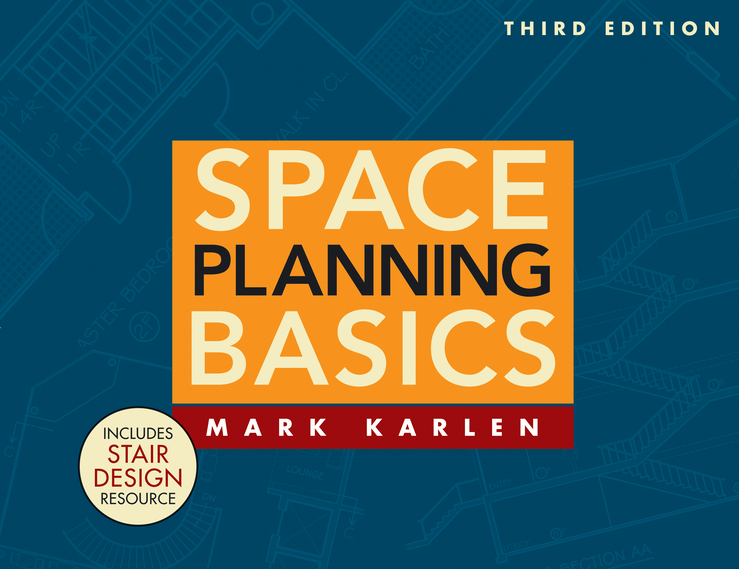CLCTU
LanguageENG
PublishYear2009
publishCompany
Wiley
EISBN
9781118174739
PISBN
9780470231784
- Product Details
- Contents
Space Planning Basics, now in its Third Edition, offers a highly visual, step-by-step approach to developing preliminary floor plans for commercial spaces. The book provides tools for visualizing space and walks the designer through other considerations such as building code requirements and environmental control needs. Specific programming techniques covered include matrices, bubble diagrams, CAD templates, block plans, and more. A new section on the basics of stair design offers the basic information needed for incorporating this crucial component of interior space.
Collected by
- Princeton University
- University of Melbourne Library
- Columbia University Library
- UCB











